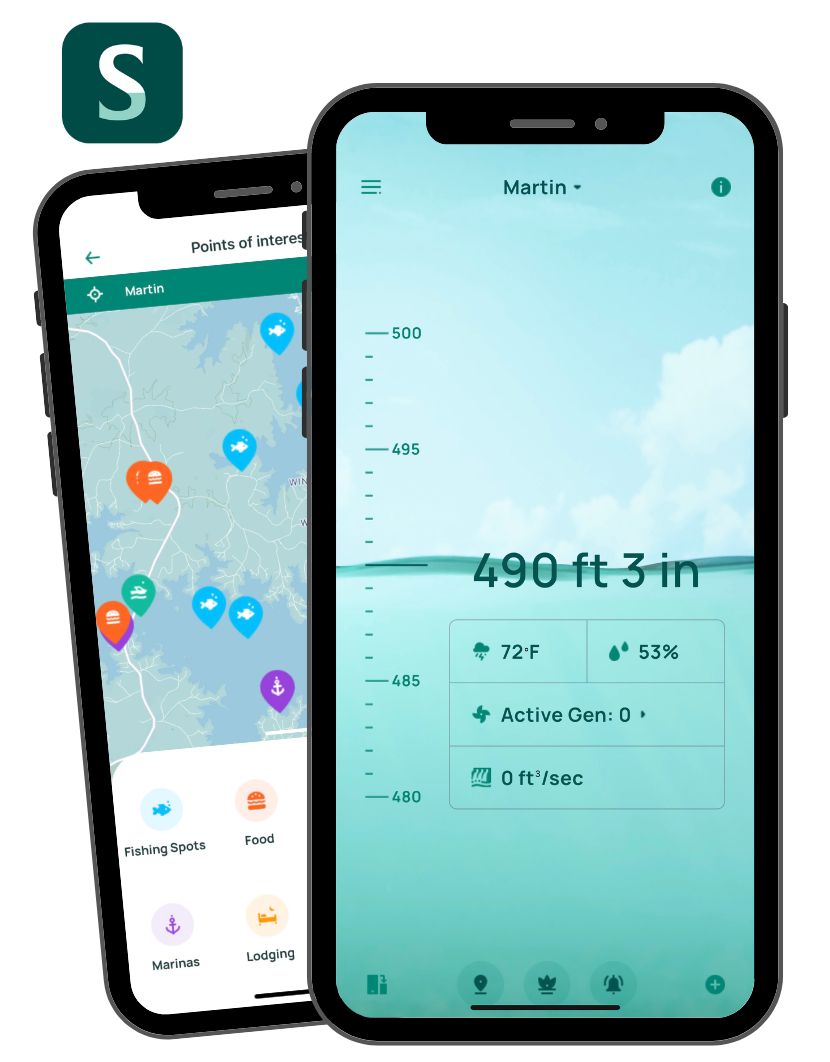Smith Lake home’s design is both rustic and refined, a kind of Appalachian lake chalet.
Take a tour of Roberts’ Smith Lake Home here.
When you’re looking at lake houses, it pays to get out on the water. Jeff Roberts was scouting on his Sea-Doo, cutting wakes around Smith Lake, when design inspiration struck. A handsome metal-roofed house by the Birmingham firm Christopher Architecture & Interiors caught his eye.
“I called them and said that house could be the inspiration for what I wanted to build,” he says.
His land occupies a point on the lake, which helped dictate the design. One of his first requests of architect Chris Reebals and his team was for every room to have a lake view. The result is a house that’s long and narrow and “looks huge, like 10,000 square feet, but it’s half that,”
Roberts says. “All the baths, closets and staircases are on the back of the house. Everything else is on the front, with views of the lake.”
“Jeff wanted a house that was masculine without feeling like a lodge or cabin,” Reebals says.
With its deep, metal-roofed gables and eaves and massive stone pillars, the house has a strong presence. The angular roofline echoes the hilly environs. Influenced by Craftsman and Adirondack styles, the design is both rustic and refined, a kind of Appalachian lake chalet. “The architects said they wanted the house to feel as if it was birthed from the ground as opposed to being plopped on it,” the owner recalls.
Roberts, a Birmingham financial planner, is single but needed a house that would accommodate plenty of family members and friends. “I grew up in Knoxville, swimming and water-skiing and boating,” he says. “My mother, Betsy Roberts, was assistant athletic director at the University of Tennessee and we were always active. I built the house with her and the rest of my family in mind.”
One bedroom was tailored for his mother, another for his brother, while a top-floor room holds built-in bunk beds for each of his four nieces and nephews. He named the house Bebbie’s Pointe, using his mother’s family nickname.
“I wanted a house where my mom could see the lake while she made sandwiches in the kitchen, where everyone could sit at the dining room table,” Roberts says. “I built it to share the lake experience with others. Even when it’s full of people, it’s still completely comfortable.”
Like the long dining table, the kitchen — with its wide banquette and generous island (topped by a huge slab of Vermont marble) — can accommodate a hungry crowd.
Twisting stairs lead from the double-height master bedroom to a tower study where Roberts can work when he’s not playing. Just off the bedroom is a cozy porch — one of several outdoor living spaces equipped with inviting furniture (including custom hanging beds). The master bath’s ample circular window is among various round elements in the house (windows, lighting, a powder room sink and mirror) that play off its angular design.
“We coordinate the design of the architecture and interiors from the beginning, which makes them more cohesive,” notes CAI project manager Bill Moore.
“Throughout the house we used a neutral, natural palette so as not to compete with the beautiful views,” explains CAI interior designer Emory Ratliff. “Jeff wanted everything to look good but be practical.” Examples include the kid-friendly indoor-outdoor rug in the bunkroom and linen and other fabrics unaffected by wet bathing suits.
Roberts credits his entire Birmingham-based team for realizing his dream, including Cotton Construction, Curb Appeal (landscaping) and Switch AV (installer of a system that allows him to control home security, heating, air conditioning, music and more from anywhere with his smartphone). His highest praise is for Christopher Architecture & Interiors.
“We went through several versions to get what I wanted,” he says. “Chris was brilliant at being patient and arriving at the best design for me. It had to be functional, but thanks to the design team it’s also beautiful.”
Reebals has designed a series of homes on Smith Lake for another client. “Someone always knocks on his door and wants to buy the house, so he builds another one,” the architect explains. This client, however, has no intention of selling. “To be honest, I’m still in awe at how it turned out,” Roberts declares. “The house has been a blessing for me and my family.”
Check out Christopher Architecture and Interiors at http://www.christopherai.com. Photos provided by Chris Luker.













